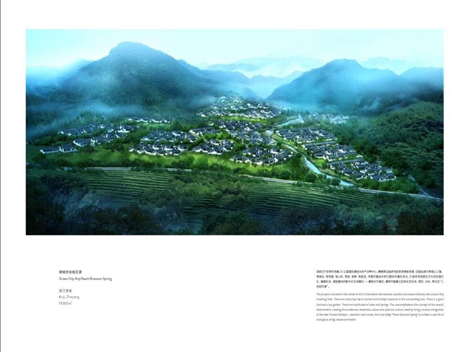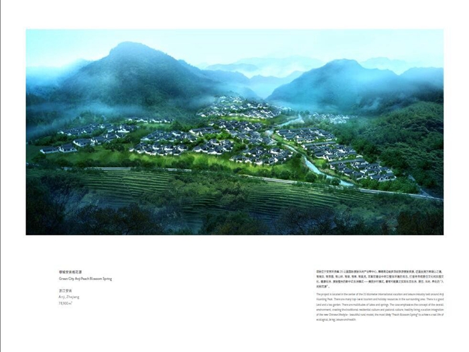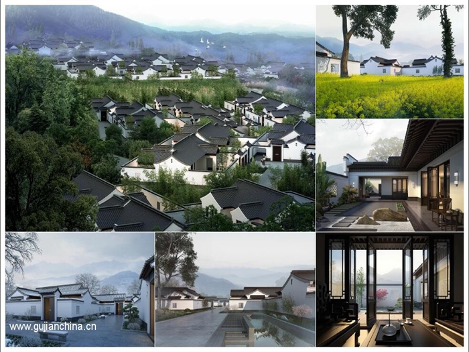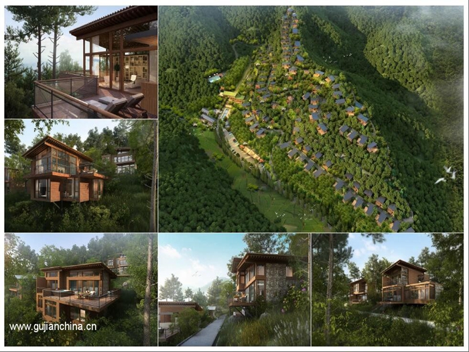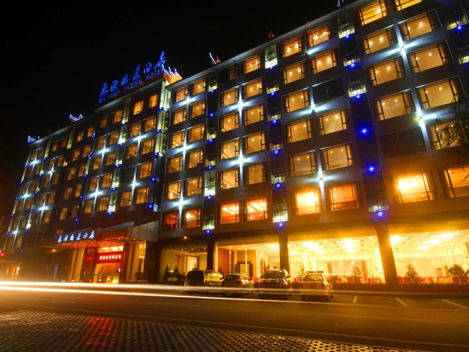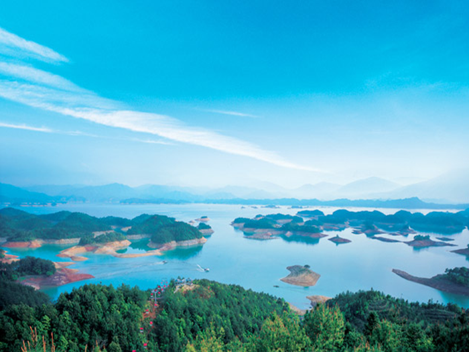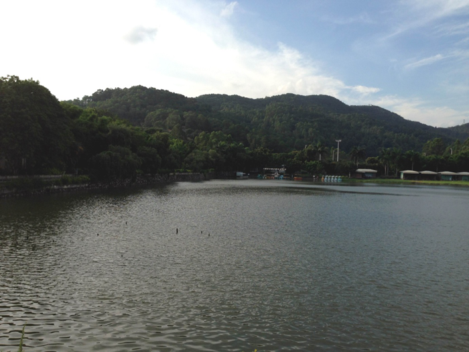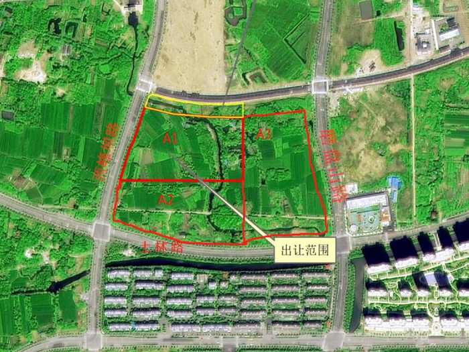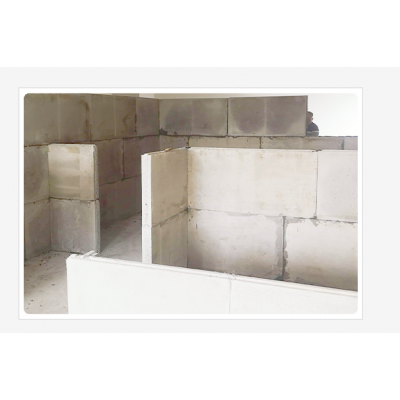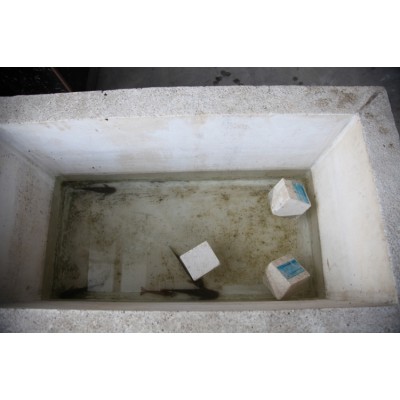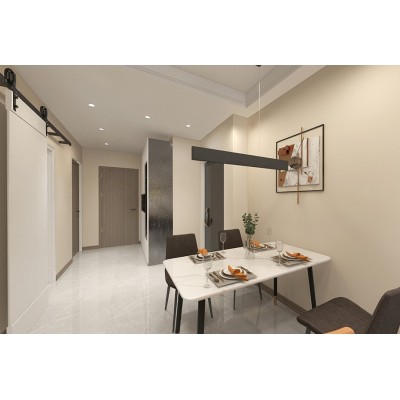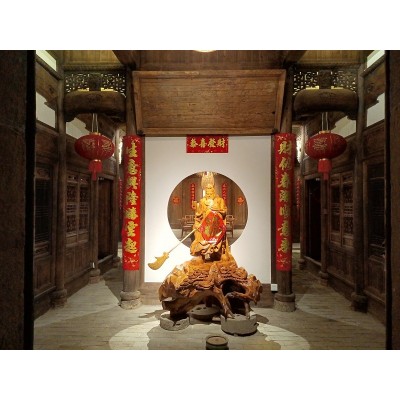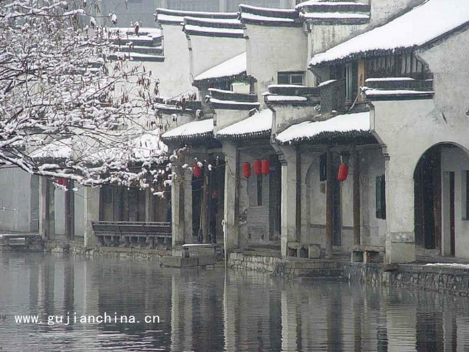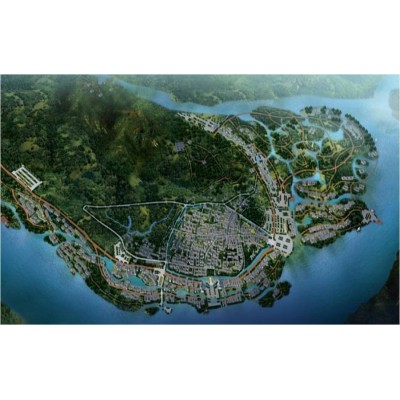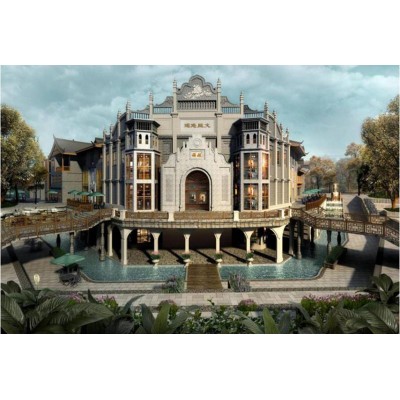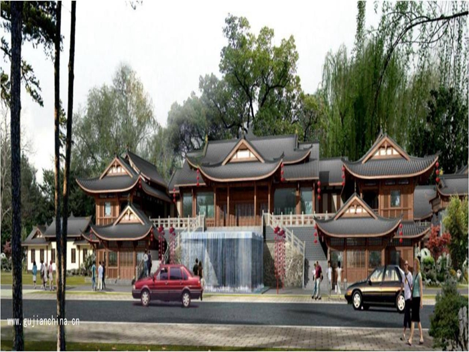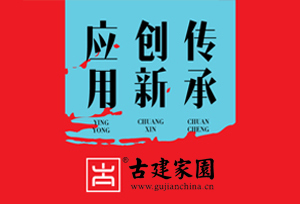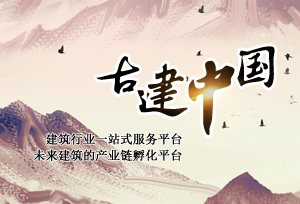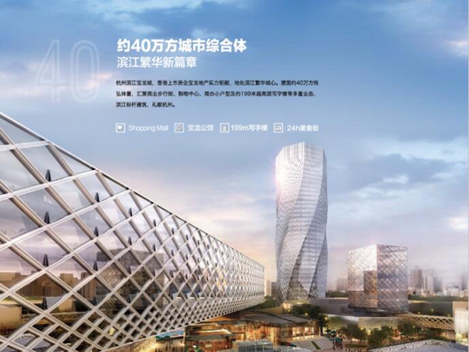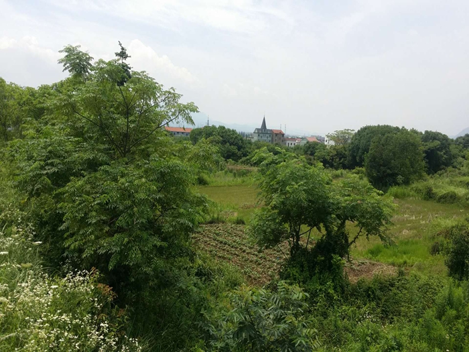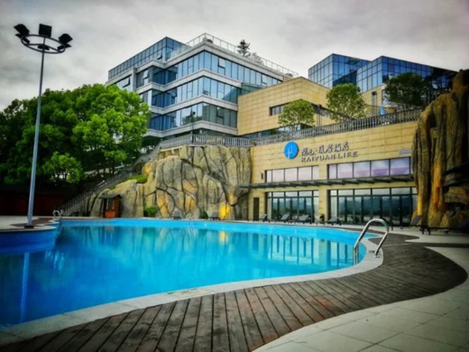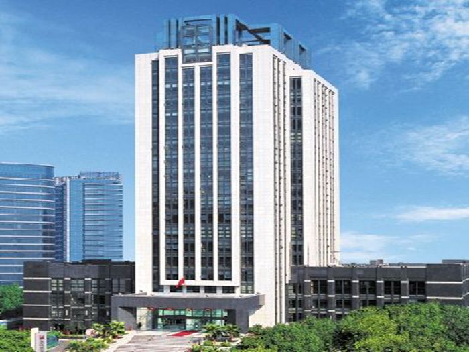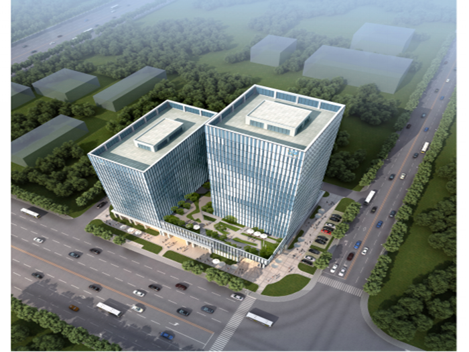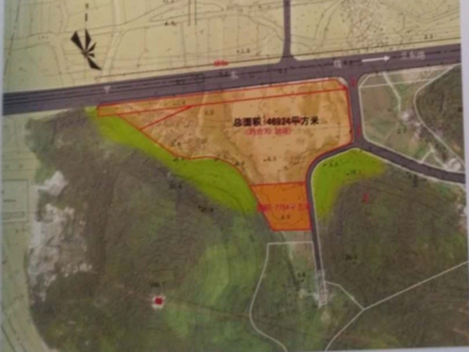綠城安吉桃花源
Green City Anji Peach Blossom Spring
浙江安吉
Anji, Zhejiang
78,900 m2
項目位于安吉環(huán)靈峰25 公里國際度假休閑產(chǎn)業(yè)帶中心,兼得周邊諸多頂級旅游度假資源,這里坐擁萬畝湖山之境,有良田、有茶園、有山林、有湖、有泉、有溪流,本案在建設(shè)中樹立整體環(huán)境的觀念,打造將傳統(tǒng)居住文化和田園文化、健康生活、度假整合的新中式生活模式——美麗鄉(xiāng)村模式,最有可能真正實現(xiàn)生態(tài)生活、居住、休閑、養(yǎng)生的“人間桃花源”。
The project is located in the center of the 25 kilometer international vacation and leisure industry belt around AnjiHuanling Peak. There are many top-level tourism and holiday resources in the surrounding area. There is a goodland and a tea garden. There are multitudes of lakes and springs. The case emphasizes the concept of the overallenvironment, creating the traditional residential culture and pastoral culture, healthy living, vacation integrationof the new Chinese lifestyle - beautiful rural model, the most likely "Peach Blossom Spring" to achieve a real life ofecological, living, leisure and health.
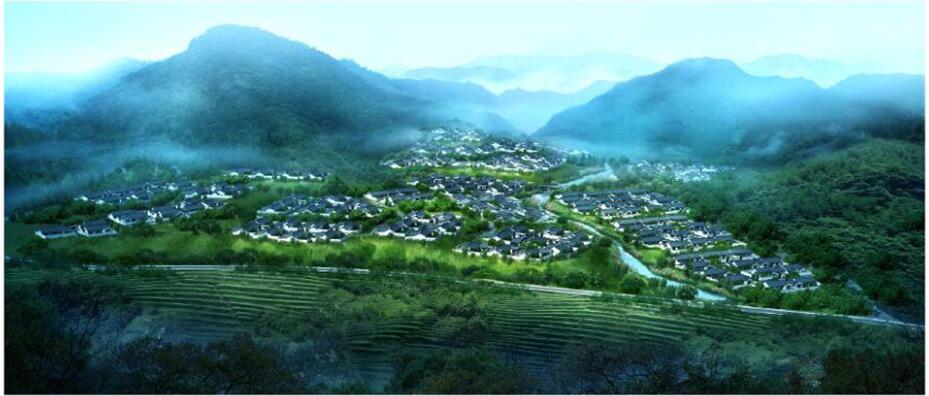
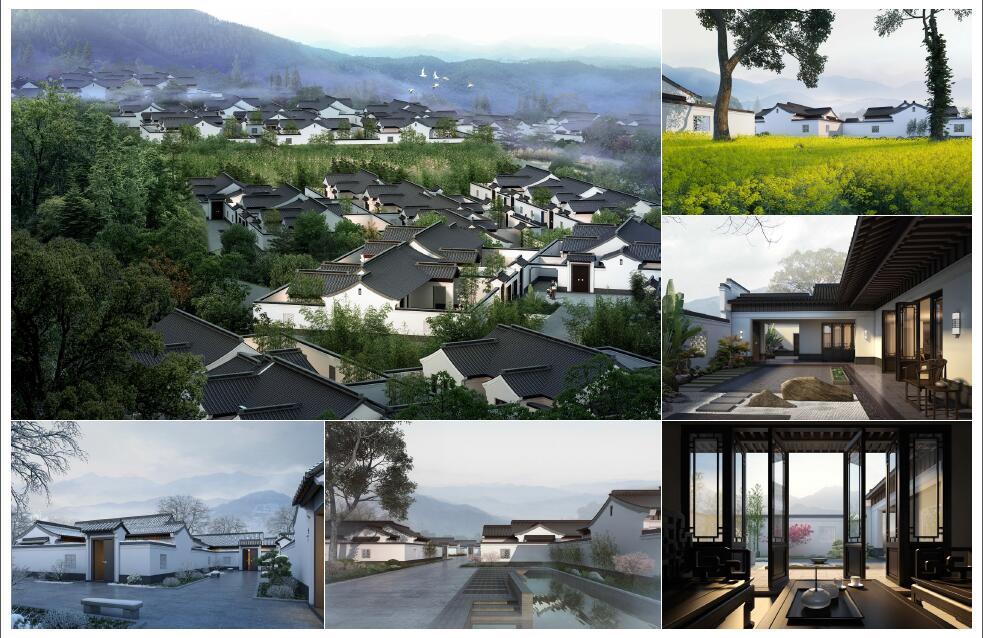
綠景堂溪谷別墅區(qū)
Greenview Hall, Valley Villa Area
浙江省杭州市余杭區(qū)徑山
Hangzhou, Zhejiang
200,000 m2
項目設(shè)計有高檔獨立度假小墅及配套的接待中心、休閑會所、景觀無邊泳池等設(shè)施。梳理建筑與山形的關(guān)系,與周邊環(huán)境融合。注重室內(nèi)外空間的交流,在引入山谷美景的舒適室內(nèi)環(huán)境中,讓人徹底放松、平靜。建筑立面將野趣、古拙的風(fēng)格用現(xiàn)代手段展現(xiàn)出來,通過石墻、木作、高窗等立面元素結(jié)合坡屋頂創(chuàng)造出豐富的天際線和優(yōu)美的檐下空間,尊重自然,打造與自然和諧共生的建筑產(chǎn)品。
The project is designed with high-grade independent holiday villas and supporting reception center, leisure club, borderless landscapepool and other facilities. Combing the relationship between architecture and the shape of the mountains, integrating perfectly with thesurrounding environment. The design focused on the connection of indoor and outdoor space, and introduced beautiful valley views,making people completely relaxed and calm in the comfortable indoor environment. The facade of the building will show the rustic charmand ancient style with modern means. By combining the fa.ade elements such as stone walls, wood and high windows to create a richskyline and graceful eaves space, the product respects nature, grows and coexists harmoniously with the nature.
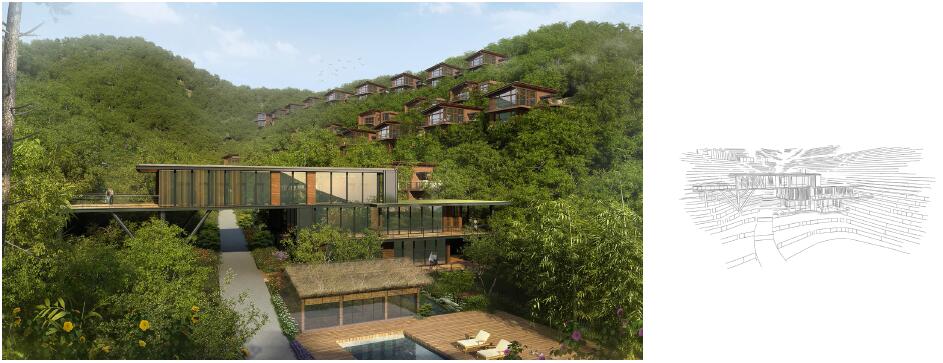
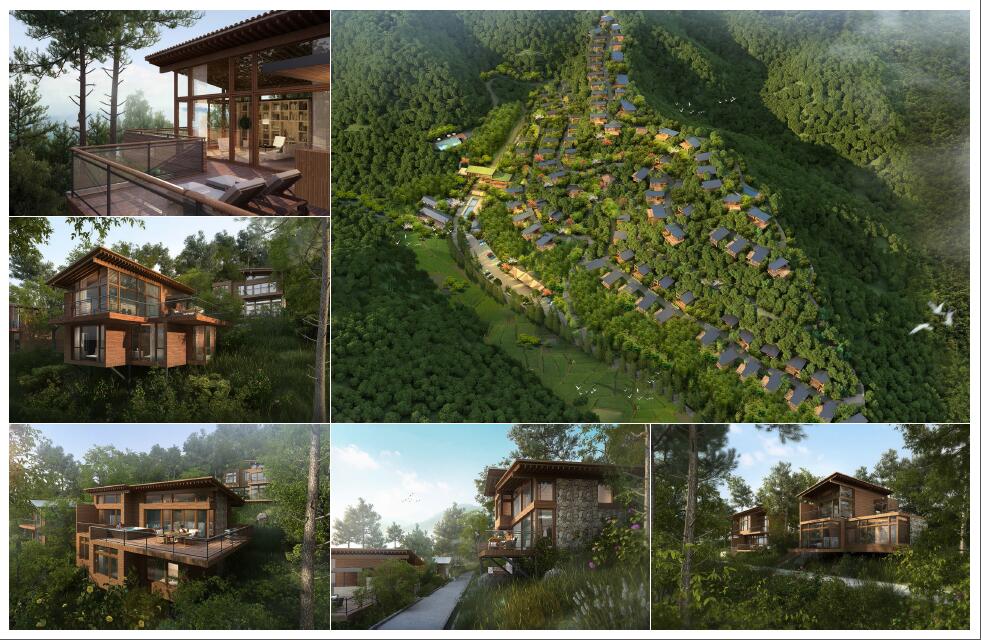
 手機版|
手機版|

 二維碼|
二維碼|


